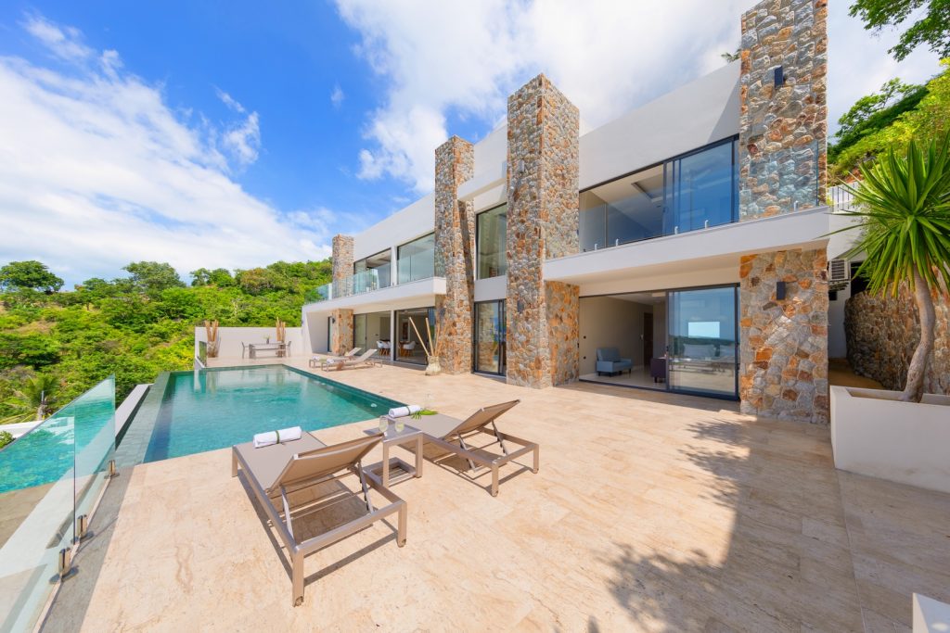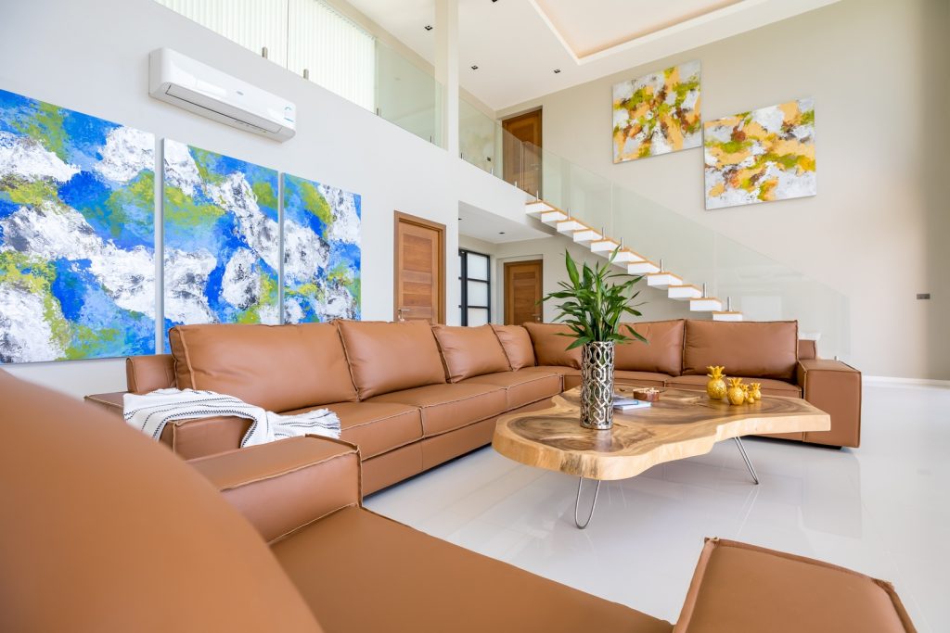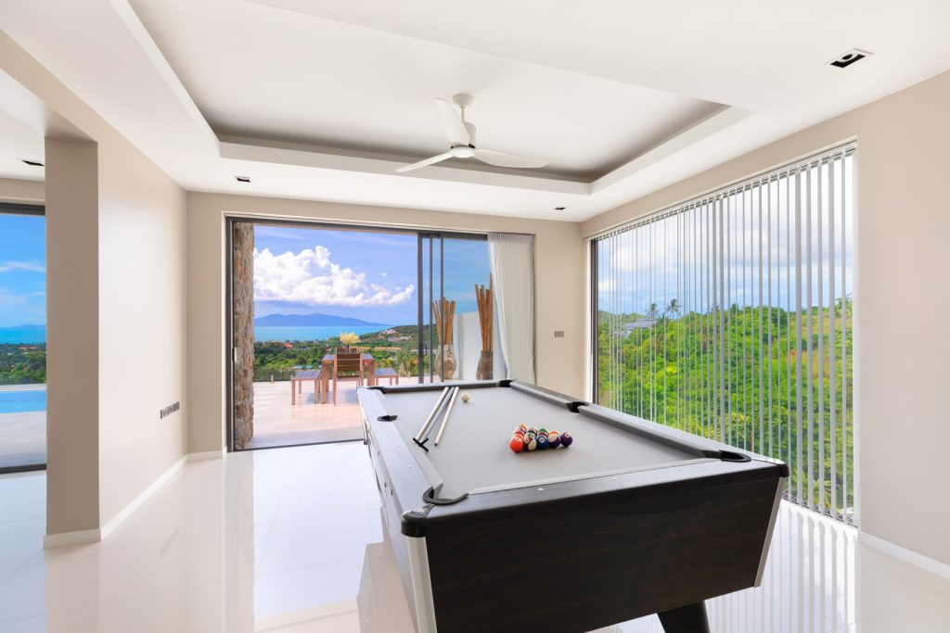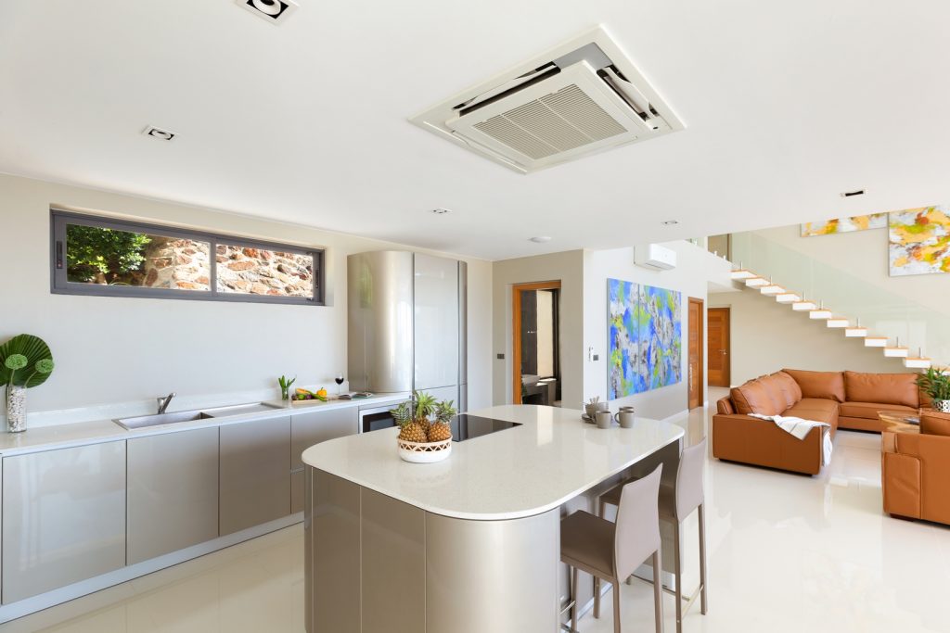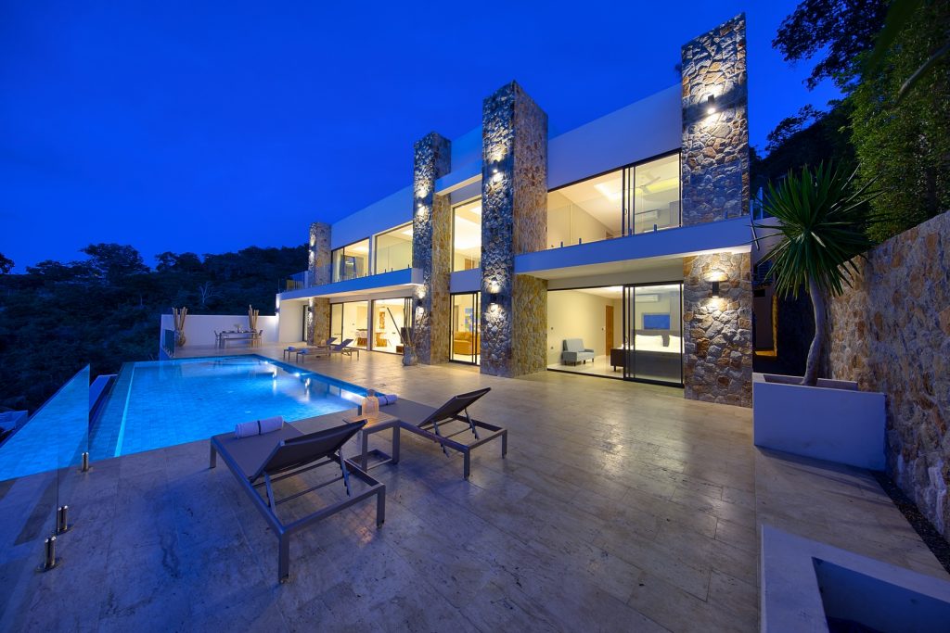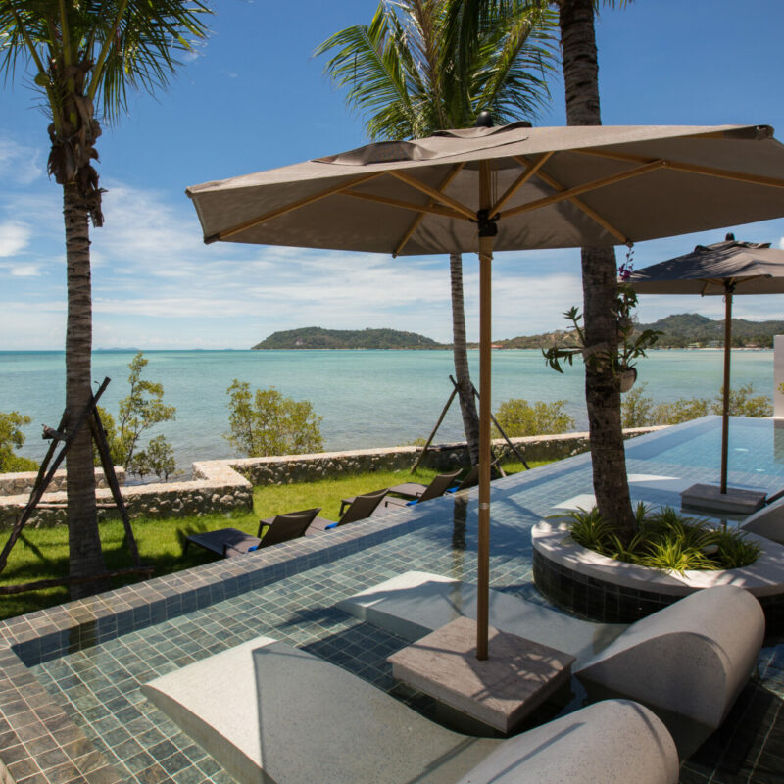Description
Magnificent sea-view villa in Bophut Hills
Located in the prime location of Bophut Hills, this exclusive Samui property has been designed by an award-winning architect and built to the highest standards. It boasts breathtaking sea and mountain views ranging from Bophut all the way to Koh Phangan.
The villa sits on ~600 sqm of landscaped grounds. The total built area of 500 sqm is spread over three floors and includes 280 sqm for indoor and 180 sqm for outdoor living, the remainder being allocated for car parks, storage, utility and technical rooms.
A walk through the Villa: On entering from the park behind the villa (1-2 cars), you descend over the large travertine-clad staircase to the main entrance. The large pivoting entrance door in frosted glass and aluminium is giving way to spectacular panoramic views through the double-height living area with 6m high ceilings. Adjacent to the living area is the spacious dining area with a 3m table finished in massive Acacia wood, seating comfortably up to 8 guests. A Western-style designer kitchen with a large cooking island and breakfast counter seating to complement the dining area. The kitchen is fully equipped with premium appliances. Next to the dining area, you will find our pool billiard room with a custom-made 8ft. table.
Living, dining and pool area form one large space (approx. 120 sqm), all fronting the vast pool terrace through panoramic sliding doors. On the other side of the living area, one guest bedroom can be found with an ensuite-bathroom. This room also accesses the pool terrace through a large glass sliding door.
A guest toilet, a technical and a storage room round out the indoor space on this level.
In the heart of the pool area, a 10m x 4m infinity pool with premium Cotto tiling invites for a refreshing dip while taking in panoramic views all the way over to Koh Phangan. The pool is surrounded on three sides by a large travertine-clad terrace measuring approx. 120 sqm. 4 aluminium sun loungers and an outdoor table with 2 benches and chairs complement the outdoor arrangement on the main level of the villa. Water and electricity supply is available to install a large BBQ kitchen between the two planters on the left side of the terrace.
A floating staircase leads from the living area up to the gallery walk linking the 2nd guest bedroom and the master suite. The guest bedroom to your right offers exactly the same layout and equipment as the one on the main level. It also boasts an ensuite bathroom as well as a built-in wardrobe and writing desk and a designer king-size bed. A large sliding door leads out on a private balcony.
On the left side of the staircase, you will find the master suite with a kingsize bed, table with chairs and TV. Through the fully equipped walk-in wardrobe, you enter the spacious master bathroom with shower, toilet and a free-standing designer bathtub. Sliding doors from both the master bed- and bathroom offer access to a private terrace with panoramic views. 2 sun loungers complement this arrangement.
A pathway around the villa leads from the main entrance to a self-contained apartment one level down from the living area. This apartment has its own balcony with sea views as well as a bathroom. It is currently not furnished and could be used as a 4th guest bedroom as well as a staff apartment. Next to the bathroom, a small laundry room can be found.
Location: The Samui ring road can be reached two ways in about 5-10 minutes by car. One way exits very near the Big C and Makro shopping complexes, the other one is just a short distance away from Bophut beach, Fisherman’s village and its multitude of shopping and dining options. Samui airport, as well as the main town of Chaweng and its beautiful beach, can be reached in approx. 15 minutes.
Year completed: 2020
Information
Completed
